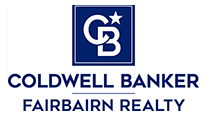Beds 5
Baths
TTL Sq FT.1944.00
Acres 5.00
Lot Size226 x 921 x 227 x 955
MLS # 473666
Discover the epitome of lakeside living with this stunning custom home nestled amidst 5 acres of serene natural beauty. Boasting 225 feet of private waterfront, this retreat offers an idyllic escape surrounded by water, woods, and abundant wildlife. For the hobbyist at heart, a 32' x 48' pole barn awaits, complete with RV parking, a garage pit, and a heated 20' x 24' workshop with a convenient bathroom featuring a shower. Whether you're tinkering with tools or pursuing your passion projects, this space is sure to inspire creativity. Dive into the Upper Chain of Lakes, including Intermediate Lake, for endless aquatic adventures just steps from your door. Inside, an open floor plan welcomes gatherings, while a gourmet kitchen adorned with lifetime quartz counters is a culinary dream. Relish the beautiful weather on not one, but two inviting enclosed porches, perfect for enjoying the amazing northern Michigan weather year-round. Retreat to the luxurious master suite, complete with a jetted tub and separate shower, offering a private sanctuary to unwind after a day of exploration. The walkout lower level presents additional living space, including a full kitchen, two bedrooms, a bath, and a workout room, ideal for accommodating guests or creating a separate rental unit. Located just a mile from town amenities, including shopping and dining options, and less than an hour from Traverse City, Petoskey, and Gaylord, this property seamlessly combines seclusion with convenience. Escape to your own private paradise and embrace the essence of lakeside living at its finest!
Living Room
17 x 17
Dining Room
33 x 15
Kitchen
23 x 17
Family Room
combo
Bedroom 1
16 x 14
Bedroom 2
13 x 11
Bedroom 3
12 x 11
Bedroom 4
15 x 13
Lake/River
Hanley
County
Antrim
Schools
Central Lake
Construction
Wood Frame/Site Built,One Story
Water
Well
Sewer
Septic
Directions:
