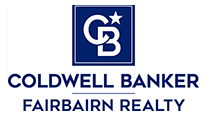Beds 3
Baths
TTL Sq FT.1656.00
Acres 0.00
Lot Size50x150
MLS # 473655
INTERIOR PHOTOS NOW AVAILABLE! welcome to this charming 1920’s home, showcasing classic architectural design and located just 6 blocks from downtown Petoskey. With three bedrooms and three full bathrooms, this home offers ample space for comfortable living. The inviting front porch and cozy second-floor balcony offer stunning views of incredible sunsets and out to the horizon where Little Traverse Bay meets the sky, adding to the historic allure of this delightful 1920s home. The 1.5 car garage, boasting a 32-foot depth, provides convenient storage, complementing the 736 square feet of unfinished basement space. The expansive 50x90 backyard, complete with a deck, arbor, privacy fencing, and solar lighting, is a gardener's paradise. The yard features a diverse selection of perennials, roses, and flowering shrubs, ensuring a continuous display of beautiful bouquets from spring through fall. RECENT IMPROVEMENTS • New 40-gallon gas water heater installed in 2020. • Privacy fencing installed in 2020. • Prairie-style wood screen & storm door installed in 2016 to complement the original solid wood entry door. • New ceramic tile in the entryway added in 2023. • Front porch shade screen installed by Great Northern Awning and Canvas in 2021. • New JELD-WEN windows, some with operational transom windows, installed in 2016. •New Kenmore washer and dryer purchased in 2016. • Garage roof installed by Butcher & Butcher Construction company with new 60 mil EPDM rubber membrane rolled roofing and gutters in 2022. • First floor bathroom updated in 2023, including new ceramic tile, toilet, sink fixtures, and a custom closet with shaker style doors. • Addition of a 14x20 composite deck with solar & motion-sensitive lighting, and an arbor in 2021. • Replacement of second-floor 6’ x 12’ rooftop balcony with new railings completed by Butcher and Butcher in 2021. • Waterproofing of garage walls and floor with a two-part water
Living Room
13x15.5
Kitchen
12x11.5
Family Room
12x15
Bedroom 1
11.5x12
Bedroom 2
11.5x12.5
Bedroom 3
9.5x12.5
County
Emmet
Schools
Petoskey
Construction
Wood Frame/Site Built,Two Story +
Water
City
Sewer
City
Directions:
