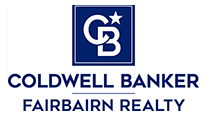Beds 4
Baths
TTL Sq FT.4166.00
Acres 1.42
Lot Size100 x 183 x 248 x 330 x 1
MLS # 473553
Sitting atop a double lot in coveted Birchwood Farms, this remarkable residence offers unparalleled privacy and showcases a view of the bay. With multiple balconies and patios, you can entertain and indulge in the scenic beauty from various vantage points. Craftsmanship is evident throughout, with stunning curved walls and cathedral ceilings that add an elegant touch. The expansive layout encompasses a wealth of features, including his & her en suite baths and walk-in closets in the primary bedroom. A second master bedroom with an en suite bath is conveniently located on the main floor, catering to different lifestyle preferences. An exceptional blend of exterior and interior design, this residence features extensive quarried dimension stone, seamlessly connecting the natural beauty outside with the interior spaces. Natural light floods the home, accentuating its beauty and creating a warm ambiance, courtesy of the renowned Young+ Young architectural design. Residents of this magnificent property can enjoy the exceptional amenities of Birchwood Farms, including nearby restaurants, golf courses, and workout facilities-all within walking distance. This stunning home is a true gem in Northern Michigan, boasting high-end fixtures and finishes. The open concept design, coupled with Frank Lloyd Wright-inspired window features, invites the outdoors inside, bathing the home in natural light. Neff cabinetry with creative luxe access features and granite countertops can be found throughout the residence, showcasing meticulous attention to detail. The kitchen is a culinary enthusiasts dream, featuring top-of-the-line appliances, including a custom Sub-Zero refrigerator. The home boasts a spacious heated three-car attached garage. Prepare to be captivated by this luxury home that effortlessly combines elegance, comfort, and impeccable craftsmanship in every corner.
Living Room
23.3 x 22.7
Dining Room
20.0 x 16.8
Kitchen
19.20 x 18.1
Family Room
13.11 x 12.11
Bedroom 1
18.3 x 21
Bedroom 2
14.0 x 17.10
Bedroom 3
19.4 x 16.2
Bedroom 4
17.1 x 13.10
County
Emmet
Schools
Harbor Springs
Construction
Wood Frame/Site Built
Water
Community
Sewer
Septic
Virtual Tour
View Tour
Directions:
