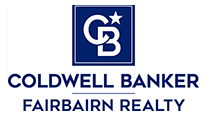Beds 5
Baths
TTL Sq FT.2891.00
Acres 0.00
Lot Size181 x 465 x 505 x 150
MLS # 473409
Available for the very first time this magnificent cottage on an estate sized parcel with sunset views over Lake Michigan hits the core of what makes the western shore in Northern Michigan the premier family beach destination of the Great Lakes region. At 1.6 acres and 181 feet of pristine frontage this property is all about the sun, the sand, and creating memories with loved ones framed against the ever-changing landscape that the lake and shoreline provides. The interior of this sprawling family complex is a perfect blend of classic cottage with some mid-century tones but boasts a modern floor plan featuring dual primary suites as well as dual bunk rooms and lots of great open space to suit multi-generational needs under one roof. In addition to the main house there is a paddle board storage area off the deck with an unbelievable second story annex above that these owners have affectionally dubbed The Treehouse, an elevated suite perched above the lake reserved for those special (or sometimes not as special) guests. There’s even room for expansion here with a large unheated room above the garage and a bathroom to service your own private tennis court. This is a special place in a special location perfect for executing that Family Cottage Plan you have been day dreaming about, so leave the traffic and strip malls behind and get to the beach, you won't regret connecting with Lake Michigan and the nature that surrounds it and if you really need the commerce 5655 Bayshore Drive is conveniently located between Petoskey and Traverse City, making both Little Traverse Bay and Grand Traverse Bay easily accessible. Replication costs for this size structure on a site like this would cost a fortune and is a 2–3-year process so get here for summer 2024! Easy occupancy and easy living.... Lake Michigan is waiting for you.
Living Room
19' 7 x 13' 9
Dining Room
21' 10 x 27' 10
Kitchen
13' 4 x 16' 10
Family Room
16' 1 x 11' 2
Bedroom 1
14' 5 x 19' 5
Bedroom 2
12' 10 x 16' 10
Bedroom 3
14' 3 x 14' 8
Bedroom 4
13' 2 x 9' 7
Lake/River
Michigan
County
Antrim
Schools
Ellsworth
Construction
Wood Frame/Site Built
Water
Well
Sewer
Septic
Virtual Tour
View Tour
Directions:
