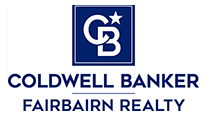Beds 3
Baths
TTL Sq FT.1920.00
Acres 0.00
Lot Size
MLS # 472558
Custom build home combines open floor plan and wheelchair accessibility yet does not look like it was designed with that in mind A spacious floor plan is always a plus, as it provides room for comfortable living and movement throughout the house. The beautiful kitchen with a conventional oven, granite countertops, and a large work island is a highlight. It's not only functional but also visually appealing. Solid wood floors that add durability and warmth. Separate office, large laundry room PLUS mud room are valuable additions. Year-round comfort with in-floor heating and central AC. Large deck, 12x24 with a removable cover over pergola is perfect for enjoying the outdoors. Fully fenced backyard with storage unit-size of a one car garage add to the practicality of this property. Although this is the fall season, owners have put in many various plants for a colorful yard during the warmer months. Close to many amenities and outdoor activities.
Living Room
combo
Kitchen
Combo
Family Room
combo
Bedroom 1
16.22 x 13.10
Bedroom 2
10.4 x 11.2
Bedroom 3
10.4 x 10.8
County
Kalkaska
Schools
Kalkaska
Construction
Wood Frame/Site Built
Water
Well
Sewer
Septic
Directions:
