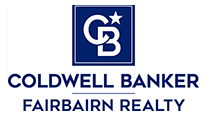Beds 2
Baths
TTL Sq FT.1100.00
Acres 40.00
Lot Size660' x 2640'
MLS # 472444
This property has it all! The move-in-ready, cozy log cabin equipped for year-round living is just the beginning! Also included is a deep, 2.5 car heated garage with unfinished bonus space above and attached garden shed, a 1.5 car heated shop, an extra-large firewood shed, and a chicken coop! Settled on a private 40 acres which adjoins over 18,000 acres of state land, this homestead provides the best aspects of remote living without sacrificing modern conveniences and local amenities. The home offers a main floor primary bedroom and utilizes the 2nd story loft as a 2nd bedroom. The open concept living, dining and kitchen showcases a beautiful brick fireplace and natural log beams and railings. Enjoy the comfort of central A/C in the warmer months and, when it cools down, an outdoor forced-air wood burning furnace backed up by a new propane furnace. The home and outbuildings are connected to a Generac whole-house generator system as a backup power source. High speed fiber internet through PIE&G is installed and active! Take notice of the freshly painted exteriors, new front and back decks, and maintenance-free metal roofing. The property has a large front yard and back yard with a tilled garden and gorgeous views of the forest. Plenty of opportunity for hunting and foraging with many varieties of wildlife trekking through the acreage and wild berries and mushrooms found as well. Locally, the Black Mountain Recreational Area trailhead is just a mile away offering groomed hiking, skiing, ORV, and snowmobile trails. Public boat launches to Black Lake are within 3-6 miles or 5 miles to the Ocqueoc River Mouth boat access into Lake Huron. Just a 15 minute drive to Ocqueoc Falls and its Bicentennial Pathway hiking trail or into the town of Onaway for shopping, dining, school and entertainment. Don’t miss the chance to call this home! Schedule a showing today!
Living Room
23' x 19'
Kitchen
11.5' x 8.7'
Family Room
incl. in living
Bedroom 1
13' x 11.25'
Bedroom 2
23' x 14' loft
County
Presque Isle
Schools
Onaway
Construction
Wood Frame/Site Built,Two Story +
Water
Well
Sewer
Septic
Virtual Tour
View Tour
Directions:
