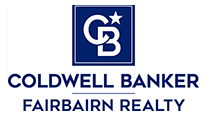Beds 3
Baths 2.00
TTL Sq FT.2112.00
Acres 0.00
Lot Size100x420
MLS # 201829269
LEWISTON - Gorgeous log sided home for sale in one of the best neighborhoods. Come home to tree-lined, paved roads, great for dog walking and riding bikes. The great room is spectacular with vaulted ceilings, hardwood floors, and a grand, 2-sided stone fireplace w/custom mantle. Main bedroom also has a stone fireplace, plus en suite full bath & walk-in closet. 2 guest bedrooms share a full bath. Lovely kitchen has granite counters and high quality cabinets, plus a dual-drawer dishwasher. Behind the roomy dining area, there is a huge family room that could be used as an office, gym, or other suitable need. It opens out onto a semi-private deck with a peaceful view of the pond, which draws in the deer, ducks, etc. Spacious 2 car garage is conveniently attached. Brand new furnace!
Living Room
21.9
Dining Room
12x10
Kitchen
18x9.7
Family Room
36x16
Bedroom 1
16.7x12
Bedroom 2
13x11.7
Bedroom 3
13x11.8
County
Montmorency
Schools
Jhnsburg/lewstn
Construction
Frame
Water
Well
Sewer
Septic
Exterior
Log Siding
Exterior Features
Deck,Patio/Porch,Shed
Directions:
