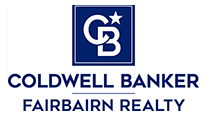Beds 3
Baths 3.00
TTL Sq FT.1648.00
Acres 0.00
Lot Size45 x 133
MLS # 201829253
Enjoy the lake and trails in this recently remodeled 3 bd, 2 1/2 bath St Helen home. Boat dockage available on a waiting list. Completely remodeled from floor to ceiling including a new kitchen, new furnace, new water heater, new appliances, all new flooring, new tub and showers, faucets and vanities, new well pump and bladder. Heated attached garage. Enough parking for all your toys on the new driveway. Lake views from front yard. Hurry, spring is here!! Seller is a licensed Michigan real estate agent.
Living Room
20x13
Dining Room
Combo
Kitchen
13x12
Family Room
15x13
Bedroom 1
14x13
Bedroom 2
13x9
Bedroom 3
11x10
County
Roscommon
Schools
Roscommon
Construction
Frame
Water
Well
Sewer
Septic
Exterior
Aluminum
Exterior Features
Deck,Fence,Garden Area,Landscaped,Patio/Porch,Paved Driveways,Shed,Sprinkler System
Directions:
