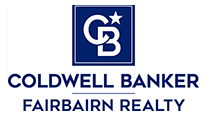Beds 4
Baths 3.00
TTL Sq FT.2167.00
Acres 0.00
Lot Size135x332x90x303
MLS # 201829220
Enjoy stunning views of beautiful all-sports Tee Lake. This log sided prow front chalet has 90 feet of sandy frontage with the dock included. Home has 2167 square feet and has 4 bedrooms and 2 1/2 baths. Open floor plan with a large great room with vaulted ceilings, great views, and a gas fireplace. Interior of the home is knotty pine for that up- north ambience. Updated kitchen has Zodiac granite counter tops, Hickory cabinets, tile floor and new refrigerator and dishwasher. Master suite is in the loft with great views of the lake, a full bath and walk-in closet. Home has a new boiler, Andersen windows and custom blinds. Main floor laundry. Toilets and sinks are all Kohler. Covered deck on the front of the home. 2 car attached garage is insulated and finished. Too many extras to list.
Living Room
23.5x26.5
Dining Room
combo
Kitchen
19x14.5
Bedroom 1
14x9.5
Bedroom 2
10x9.5
Bedroom 3
9x9.5
Bedroom 4
13.5x18.5
Lake/River
Tee Lake
County
Oscoda
Schools
Jhnsburg/lewstn
Construction
Frame
Water
Well
Sewer
Septic
Exterior
Log Siding,Stone
Exterior Features
Cable TV,Deck,Dock,Fence,Landscaped
Directions:
