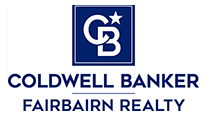Beds 3
Baths 2.00
TTL Sq FT.1350.00
Acres 0.35
Lot Size.35 acre
MLS # 201829203
So many options with this Duplex. The Lower level is an updated 2 bedroom 1 bathroom with a 1 car Attached Garage. The Upper Level is an Extra large 1 bedroom and 1 bathroom with its own Stove and Refrigerator. Each Level has its own furnace, electric meter, and water heater. All this with the Beautiful Views of Otsego Lake Sunrise Every Morning. Endless State Land is not to far away with the property having its own deer and turkey as visitors. Enjoy this as an income property or your own home just 5-7 minutes from the Ever growing Town of Gaylord.
Living Room
14x12
Dining Room
12 x 8
Kitchen
14 x 6
Bedroom 1
12 x 9
Bedroom 2
12 x 9
Bedroom 3
16 x 14
County
Otsego
Schools
Gaylord
Construction
Frame
Water
Well
Sewer
Septic
Exterior
Shingles,Wood
Exterior Features
Deck,Landscaped,Natural,Patio/Porch,Shed
Directions:
