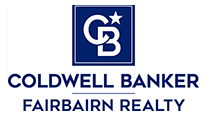Beds 2
Baths 2.00
TTL Sq FT.1120.00
Acres 0.61
Lot Size100x267
MLS # 201829182
Very well maintained ranch home with 2 bedrooms and 2 bathrooms in Allard Acres Subdivision. The home features a quaint sitting room/sun porch, cozy wood burning stove in the living room, and a large mud/laundry room with utility sink. The property comes complete with an attached garage, sun awning, natural gas available at the road, and a blacktop driveway. This home also features a newer hot water heater, range/cooktop, and dishwasher! This home is perfectly located and priced to sell fast... Call now before it's too late!
Living Room
13'5x15'10
Dining Room
11x8
Kitchen
10'9x11'8
Bedroom 1
11'9x13'4
Bedroom 2
10x12'3
County
Oscoda
Schools
Jhnsburg/lewstn
Construction
Frame
Water
Well
Sewer
Septic
Exterior
Vinyl
Exterior Features
Deck,Landscaped,Patio/Porch,Paved Driveways,Shed
Directions:
