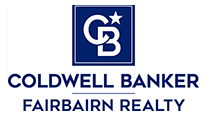Beds 4
Baths 3.00
TTL Sq FT.2000.00
Acres 0.00
Lot Size.5 acre
MLS # 201829125
Welcome to 108 Second Street in Lincoln. This roomy 4-bedroom home with stunning curb appeal and an oversized (24 x 40) 2 plus car garage is located on a spacious corner lot at the top of Second Street in downtown Lincoln. Upstairs you will find 3 bedrooms and 1 full bathroom. The main floor has the master bedroom with an ensuite bathroom equipped with a walk in jacuzzi tub and stackable washer and dryer. The large living room has a beautiful natural gas fireplace and windows on each side that look out over Brownlee Lake. There is also a galley style eat in kitchen with custom cabinetry, solid surface countertops, two bay windows and newer LG appliances, a formal dining area, a 1/4 bathroom and two spacious (front and back) entryways with coat closets to greet your guests.
Living Room
22 x 13
Dining Room
11 x 11
Kitchen
27 x 8
Bedroom 1
12 x 19
Bedroom 2
13 x 9
Bedroom 3
12 x 13
Bedroom 4
12 x 14
County
Alcona
Schools
Alcona
Construction
Frame
Water
Well
Sewer
Septic
Exterior
Brick,Vinyl
Exterior Features
Paved Driveways
Directions:
