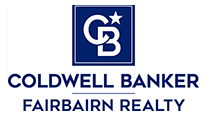Beds 3
Baths 2.00
TTL Sq FT.1210.00
Acres 0.00
Lot Size339 x 192 x 100 x 137
MLS # 201829094
Discover the perfect blend of style and convenience in this fully remodeled home, nestled on two spacious lots. Enjoy all-new appliances, flooring, roof, and siding in a modern, open-concept layout. The kitchen dazzles with the latest appliances and ample space, ideal for entertaining. Step outside to a private, fenced-in backyard and an oversized two-car garage, providing ample storage and parking. Located conveniently near local amenities, this home combines contemporary living with effortless accessibility. Don't miss the chance to make this stunning property your own. Schedule a viewing today!
Living Room
17.8 x 17.4
Dining Room
combo
Kitchen
19.7 x 9.4
Bedroom 1
16 x 16
Bedroom 2
15.8 x 13.2
Bedroom 3
16 x 8
County
Roscommon
Schools
Houghton Lake
Construction
Frame
Water
Well
Sewer
Municipal
Exterior
Vinyl
Directions:
