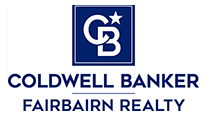Beds 4
Baths 3.00
TTL Sq FT.2200.00
Acres 0.00
Lot Size90x142.8x80x146.25
MLS # 201829055
You won't find one nicer than this immaculate 4 bedroom 3 bath fully remodeled home with 80 feet of frontage on the canal that is a short ride to beautiful all sports Lake St Helen and not far from miles of trails for your riding pleasure. Nothing was untouched on this one. The fit and finish is top tier custom from top to bottom including the expert landscaping. It is clearly move in ready. Just waiting for you !!!
Living Room
12.5x18
Dining Room
11.5x14.5
Kitchen
11.5x11
Bedroom 1
13.5x19
Bedroom 2
10x15
Bedroom 3
11.5x10.5
Bedroom 4
10 x 12
County
Roscommon
Schools
Charlton Heston Academy
Construction
Frame
Water
Well
Sewer
Septic
Exterior
Vinyl
Exterior Features
Deck,Dock,Sprinkler System
Directions:
