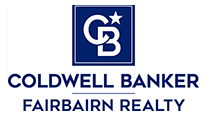Beds 2
Baths 2.00
TTL Sq FT.1144.00
Acres 0.00
Lot Size77' x 239' x 75' x 256'
MLS # 201829046
Check out this sweet year around home on Hubbard Lake. A cozy, open floor plan is a welcoming gathering space for friends and family. You can enjoy views of the lake or settle on the sun porch with your favorite beverage to enjoy the sunset. A primary bedroom with a half bath and walk-in closet creates privacy from guests and a second bedroom provides extra sleeping space. A small bonus room is currently used as a bunk room but has potential for an office or other uses. The spacious deck features an additional unfinished room great for storage or creatively finished for other uses. The full-size bathroom features a bathtub for soaking aches away. The 3-car garage has an extended 200 sq ft of space and is wired for 220 power. Sandy bottom frontage for the swimmers is a bonus!
Living Room
23'7'' x 10'
Dining Room
Combo
Kitchen
12'3'' x 10'8''
Bedroom 1
12' x 9'4''
Bedroom 2
10'3'' x 8'3''
Lake/River
Hubbard Lake
County
Alcona
Schools
Alcona
Construction
Frame
Water
Well
Sewer
Septic
Exterior
Vinyl
Exterior Features
Cable TV
Directions:
