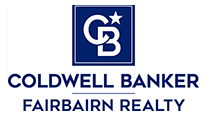Beds 4
Baths 4.00
TTL Sq FT.2050.00
Acres 10.00
Lot Size450 x 970
MLS # 201829004
This custom-built home will exceed your imagination. It truly is a ''Must See to Appreciate''. The attention to detail that was given here is very evident as you walk through the home. The kitchen & dining area are perfect for entertaining, allowing you to engage with each other while preparing ''whatever tasty morsel'' is on the menu. Venture over to the living room, where the natural stone fireplace awaits to wrap you in its warmth. The hidden wood storage box keeps everything neat & tidy. Follow the hallway to the generous master with its private ensuite. Walk-in closets provide ample storage for all your needs. There are 2 more bedrooms with a full bath in between them. Venture to the lower level & be prepared to feast your eyes on a custom designed living space. From the ceiling to
Living Room
15' X 19'
Dining Room
16' X 16'5''
Kitchen
13'6'' X 13'6''
Bedroom 1
16'5'' x 21'
Bedroom 2
12'2'' X 11''
Bedroom 3
11' x 10'3''
Bedroom 4
27' X 12'
County
Alcona
Schools
Alcona
Construction
Frame
Water
Well
Sewer
Septic
Exterior
Wood
Exterior Features
Automatic Generator,Deck,Extra Garage,Fence,Garden Area,Paved Driveways,Pole Building
Directions:
