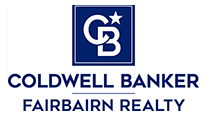Beds 5
Baths 3.00
TTL Sq FT.1400.00
Acres 0.00
Lot Size200X200
MLS # 201828950
Beautiful 5 bed 3 bath home in the amazing Canada Creek Ranch! This well kept home features a large master bedroom and master bath with a whirlpool tub and shower. The other first floor bath includes a nice ceramic tile shower. The large living room includes a wood stove, large windows overlooking the valley that connects to thousand of acres of the Canada Creek Ranch for your hiking or hunting pleasure. A huge covered deck also overlooks the valley and makes for a great place to enjoy your beverage of choice while listening to the birds and maybe an elk bugle every now and then and with the walkout lower level that has two large bedrooms and another nice bathroom, it makes a great place for entertaining! Home includes an attached heated 2 stall garage and a 30X40 pole barn that is also
Living Room
15.5X18
Dining Room
9X10
Kitchen
8X18
Bedroom 1
11.5X19
Bedroom 2
11.5X12
Bedroom 3
10.5X12
Bedroom 4
13X16
Lake/River
Lake Geneva
County
Montmorency
Schools
Atlanta
Construction
Frame
Water
Well
Sewer
Septic
Exterior
Block,Wood
Exterior Features
Cable TV,Extra Garage,Hunting Prop,Patio/Porch,Paved Driveways,Pole Building,TV Antenna,Workshop
Directions:
