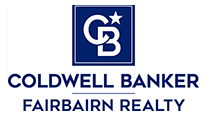Beds 4
Baths 3.00
TTL Sq FT.1460.00
Acres 0.00
Lot Size130x175x185x175
MLS # 201828892
LEWISTON - Great location! Close to the school, dining, shopping and more, this 4 bedroom 3 full bath home is spacious and well maintained. Open floor plan has vaulted ceilings in the great room, a well appointed kitchen that includes an island with extra seating. Heated sun room off of the back plus a large newer deck with plenty of room to grill and chill. Desirable split bedroom plan with master suite separate from other 2 main level bedrooms. Good sized 4th bedroom with egress window and a full bath in finished lower level, plus huge entertaining space and bar area. Main level laundry, fenced yard, and 2 good-sized sheds for extra storage.
Living Room
16X16
Dining Room
10X9
Kitchen
10X9
Family Room
25X14
Bedroom 1
14X13
Bedroom 2
11X11
Bedroom 3
10X10.6
Bedroom 4
12X11
County
Montmorency
Schools
Jhnsburg/lewstn
Construction
Frame
Water
Well
Sewer
Septic
Exterior
Vinyl
Exterior Features
Deck,Fence,Patio/Porch,Paved Driveways,Shed
Directions:
