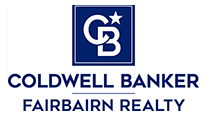Beds 4
Baths 2.00
TTL Sq FT.1464.00
Acres 3.88
Lot Size511x330
MLS # 201828842
3+ acres... This 3/4 bedroom, 2 bathroom home features hickory cabinets and hardwood floors, with central air conditioning and natural gas heating. Outside you'll find several established garden areas and blooming flower beds. Plus, a large pole barn with a dedicated shop area heated by a wood stove along with a blacktop driveway. Fairview Schools. ***all information herein is deemed accurate but is not warranted***
Living Room
11x22
Dining Room
Combo
Kitchen
11x19
Bedroom 1
13x13
Bedroom 2
10x12
Bedroom 3
11x19
Bedroom 4
11x11
County
Oscoda
Schools
Fairview
Construction
Frame
Water
Well
Sewer
Septic
Exterior
Vinyl
Directions:
