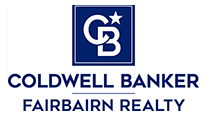Beds 5
Baths 4.00
TTL Sq FT.3758.00
Acres 1.26
Lot Size200'x372'.21''x144'.39''x25
MLS # 201828604
Just a few minutes' drive to downtown Ludington, this custom-built home sits on 1.26 acres highlighted by 200 ft of Pere Marquette riverfront. The property is surrounded by 1000's of acres of protected Huron Manistee National Forest and Michigan DNR State land ensuring solitude and seclusion. An off the grid sportsman's paradise for hunting bear, white-tail deer, wild turkey, ruffed grouse and more. The home is beautifully designed and decorated with detailed custom features including many built ins and inventive access and storage elements. The walkout basement features a completely finished ensuite as well as being roughed for a future kitchen or wet bar. The partially finished basement walks out to a large patio overlooking an open area backdropped by the cascading river.
Living Room
20'10''X17'
Dining Room
14'X11'10''
Kitchen
13'7''X16'
Bedroom 1
17'X13'6''
Bedroom 2
10'10''X15'3.5''
Bedroom 3
11'9''X15'3.5''
Bedroom 4
13'8.5''X14'
Lake/River
Pere Marquette River
County
Mason
Schools
Mason County Central
Construction
Frame
Water
Well
Sewer
Septic
Exterior
Cement Siding
Exterior Features
Adj State/Federal Ld,Automatic Generator,Deck,Hunting Prop,Natural,Patio/Porch
Virtual Tour
View Tour
Directions:
