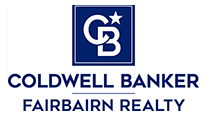Beds 2
Baths 2.00
TTL Sq FT.996.00
Acres 0.50
Lot Size111x159x162x159
MLS # 201828471
Live lake life all year around at Five Lakes! Schedule an appointment today to experience this updated ranch style home on a full basement with easy lake access. Located in a serene neighborhood with pretty winding streets and well kept homes. This house is just a few lots from the private association beach access for sandy swimming and a short drive to the boat launch to enjoy all sport lake activities. Situated on a recently surveyed 1/2 acre property a portion of the backyard is fenced. The concrete driveway leads you to the detached 2 car garage w/ electric. Enter the house at the side door and step into the bonus room/family room overlooking the back yard and woods beyond. The entire interior has been updated and you'll love the vinyl plank wood flooring, new carpet, fresh
Living Room
15x15
Dining Room
Combo
Kitchen
12x10
Family Room
12x10
Bedroom 1
12x11
Bedroom 2
9x11
County
Clare
Schools
Farwell
Construction
Frame
Water
Well
Sewer
Septic
Exterior
Vinyl
Exterior Features
Deck
Directions:
