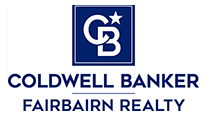Beds 2
Baths 2.00
TTL Sq FT.1782.00
Acres 10.00
Lot Size330x1320
MLS # 201828443
Looking for privacy? This may be the home of your dreams. Situated on 10 wooded acres on a paved road. Close to the North Branch of the AuSable, state land and trails 1782 square foot home has 2 bedrooms and 2 baths with a split floor plan. Master suite features a walk-in closet, office area, access to the 3 seasons room and new patio, custom bath w/ dual sinks, and ceramic tile. Kitchen features granite counter tops and back splash, newer stainless appliances, ceramic tile and a large pantry. Open floor plan with a new wood stove to chase away the cool winter nights. Newer washer and dryer. Home is heated and cooled with a newer Geo-thermal system. Newer roof and windows. Fenced back yard for the pets or kids. 2 car attached garage and an extra 24x40 garage with workshop and lean-tos.
Living Room
23.4x16
Dining Room
15.9x7
Kitchen
13.8x12
Bedroom 1
23x15
Bedroom 2
12x7.5
County
Crawford
Schools
Crawford Ausable
Construction
Frame
Water
Well
Sewer
Septic
Exterior
Vinyl
Exterior Features
Extra Garage,Garden Area,Hunting Prop,Landscaped,Patio/Porch,Shed,Workshop
Directions:
