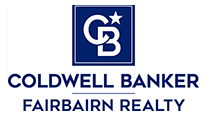Beds 2
Baths 2.00
TTL Sq FT.1316.00
Acres 0.26
Lot Size47x251x51x231
MLS # 201828427
St. Helen! Cozy 2-bedroom, possibly 3, 2-bath home with a spacious family room, 1-car garage, and carport. Addition in 2001 adding the front and back living room. Both bathrooms modified in 2001. Covered lean to/storage room off the garage. Convenient attic space for extra storage as well. Located conveniently close to the river, offering easy access to outdoor activities and natural beauty.
Living Room
15.3x19.3
Dining Room
combo
Kitchen
16x11.10
Family Room
17.4x11.8
Bedroom 1
10x8.8
Bedroom 2
7.5x4.5
County
Roscommon
Schools
Charlton Heston Academy
Construction
Frame
Water
Well
Sewer
Septic
Exterior
Wood
Exterior Features
Fence,Paved Driveways,Shed
Directions:
