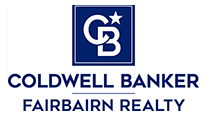Beds 4
Baths 4.00
TTL Sq FT.2695.00
Acres 10.00
Lot Size20 acres tbd
MLS # 201828405
This inviting, cedar sided, prow front home features a spacious open floor plan, accentuated by soaring cathedral ceilings, that surround a 20ft cut stone fireplace. The windows in the living room let you enjoy the seasons. A mixture of engineered hardwood floors, tile and carpet blend with the cedar accents throughout the home . Nestled on a secluded setting with 20 acres of hardwoods, that offers tranquility and privacy. Home boasts a spacious primary suite and 3 additional bedrooms. The full finished basement, provides ample room for entertainment and relaxation. Boasting a 2nd stone fireplace, wainscoting, recessed lighting and a custom bar. Whether hosting gatherings or enjoying quiet moments, this home offers the perfect blend of comfort and style. Call today for your private tou
Living Room
29 x 21'6
Dining Room
combo
Kitchen
14'5 x 14'6
Family Room
29 x 34
Bedroom 1
19'8 x 13'5
Bedroom 2
11 x 14'3
Bedroom 3
11 x 14'9
Bedroom 4
12 x 11'6
County
Otsego
Schools
Gaylord
Construction
Frame
Water
Well
Sewer
Septic
Exterior
Shingles,Wood
Exterior Features
Cable TV,Deck,Hunting Prop,Natural,Shed
Directions:
