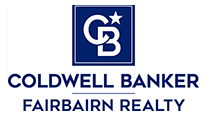Beds 3
Baths 3.00
TTL Sq FT.1600.00
Acres 0.00
Lot Size100x125
MLS # 201828330
ONE block from Higgins Lake with dock access (no hoists). This home, on corner lots, will quickly become your lake oasis. 3 bed/3bath two story home with basement and an ideal floorplan is ready for your family! You will love the natural light, spacious open living space, large kitchen with brand new flooring, gas fireplaces, dining room that leads to a lovely patio, and 2 car attached garage. However, you may not want to leave the primary suite.... 16x20 bedroom with gas fireplace, coffee bar, custom bed frame, custom ceiling, 6x8 WIC and 3x8 walk in tile shower. Upstairs, there's also a 12x12 loft/office space with built in desk, 3rd bedroom, and half bath. The 24x32 basement in this gem is 10 block deep with laundry area, water softener, and plenty of space for storage. Walk to
Living Room
15x18
Dining Room
9x12
Kitchen
12x14
Bedroom 1
8x17
Bedroom 2
12x14
Bedroom 3
16x20
County
Roscommon
Schools
Roscommon
Construction
Frame
Water
Well
Sewer
Septic
Exterior
Vinyl
Exterior Features
Cable TV,Deck,Landscaped,Patio/Porch,Paved Driveways,Portable Generator
Virtual Tour
View Tour
Directions:
