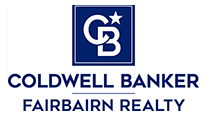Beds 4
Baths 2.00
TTL Sq FT.4290.00
Acres 79.15
Lot Size79.15 acres
MLS # 201828223
Stately hand crafted remodeled farm rests above its almost 80 acres. This 2 story full basement chateau is perfect for those that like a sprawling home with 10' ceilings; grand oak staircase and vast rooms; carriage house along with a 5 year VRBO rental history. This 4 bed/2 bath has a chef kitchen; covered decking with 10 person hot tub; grand entrance; heated by outdoor boiler. Move in ready! 120x50 pole building all decorated and finished for wedding venues + a ''18x20 one room milk house'' apartment with bath w/two story 50x50 barn. History of a AFC home, sawmill & working farm. Minutes to Traverse City/Fife Lake; surrounding 70 acre tree farm has a leased contract of maturing pine trees. Property can be split MLS#201828221 home 5/Ac; Barn 5/Ac MLS# 20182824 OR 69.15 Ac 20182822
Living Room
15x25
Dining Room
18.3x15.10
Kitchen
11.10x18
Family Room
15.6x16
Bedroom 1
25.4x 19.6
Bedroom 2
12.2x15.3
Bedroom 3
11.8x11.6
Bedroom 4
11.8x12.2
County
Grand Traverse
Schools
Traverse City
Construction
Frame
Water
Shared Well,Well
Sewer
Septic
Exterior
Vinyl
Exterior Features
Barn,Farm,Horse Facilities,Hot Tub,Hot Tub,Patio/Porch,Paved Driveways,Pole Building,Workshop
Directions:
