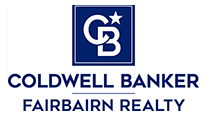Beds 3
Baths 2.00
TTL Sq FT.1696.00
Acres 0.00
Lot Size119x267x111x260
MLS # 201828220
Renovator's Dream in Lachine, Michigan - Unleash Your Creativity! Nestled in the charming town of Lachine, Michigan, this property is surrounded by natural beauty and offers a peaceful retreat. Explore the local amenities and enjoy the tranquility of the neighborhood. This 3-bedroom, 2-bathroom gem, spanning 1,696 sqft, is a renovator's paradise waiting for your personal touch. Priced to sell, this property offers an incredible foundation with numerous upgrades already in place. Some of the key features are: New well pump ensuring reliable water supply, fresh septic lift pump for enhanced functionality, updated PVC plumbing for worry-free usage, and brand-new electrical wiring, a fundamental upgrade for modern living. The hard work has been done!
Living Room
13x20
Dining Room
Combo
Kitchen
15x10
Bedroom 1
13x12
Bedroom 2
11x11
Bedroom 3
15x12
County
Alpena
Schools
Alpena
Construction
Frame
Water
Well
Sewer
Septic
Exterior
Vinyl
Directions:
