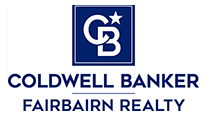Beds 3
Baths 2.00
TTL Sq FT.1710.00
Acres 0.00
Lot Size148x186
MLS # 201828136
Charming 1937 Bungalow with Timeless Elegance in a Quaint Small Town - this enchanting 3 bed 2 bath bungalow is nestled on a corner lot (with a view of Lake Huron!) in the heart of small town Harrisville. This well-maintained residence exudes the warmth and character of a bygone era, offering a blend of vintage charm and modern comfort. As you enter through the arched doorway, you'll be greeted by the original wood floors that run seamlessly throughout the home, creating an inviting and warm atmosphere. The living room boasts a focal point fireplace, perfect for cozy evenings! The kitchen retains its original charm, with large, tall cupboards. The three bedrooms are generously sized, featuring the original wood doors that add a touch of authenticity to each space. Agent Friendly!
Living Room
16x18
Dining Room
12x18
Kitchen
8x16
Bedroom 1
10x14
Bedroom 2
16x13
Bedroom 3
11x16
County
Alcona
Schools
Alcona
Construction
Frame
Water
Municipal
Sewer
Municipal
Exterior
Aluminum
Directions:
