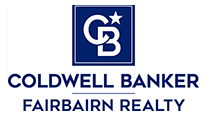Beds 4
Baths 2.00
TTL Sq FT.2124.00
Acres 2.00
Lot Size2 acres
MLS # 201828094
LARGE COUNTRY HOME- 4 bedroom, 2 bath home with character thru out. This remodeled home sits in a country setting on 2 acres. Master suite with open concept and beautiful wood touches purchased locally from Woodworker's shop. Master suite boasts a soaker tub, French doors and a private deck with spectacular views. Large updated kitchen with island and plenty of room for entertaining. 30x60 pole barn could be used for a shop or storage, also two additions to the garage for extra storage. C-647
Living Room
22 1/2 x 12
Dining Room
Combo
Kitchen
33x13
Bedroom 1
23x13
Bedroom 2
15 1/2 x 11 1/2
Bedroom 3
20x13
Bedroom 4
12 1/2 x 11 1/2
County
Oscoda
Schools
Mio/Ausable
Construction
Other
Water
Well
Sewer
Septic
Exterior
Brick,Vinyl
Exterior Features
Deck,Landscaped,Patio/Porch,Pole Building,Workshop
Directions:
