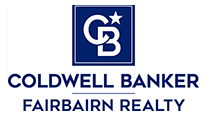Beds 3
Baths 2.00
TTL Sq FT.1475.00
Acres 0.64
Lot Size(33+90.3)x200x164.5x205.4
MLS # 201828072
1475 sqft 3 Bedroom, 2 Full Bathroom 2-story ''Saltbox'' style home. The kitchen features stainless steel appliances. The open floor plan's living room has a thermostatically controlled gas fireplace. The primary bedroom suite includes a changing room/walk-in closet & a storage closet. Main-floor laundry/mud room also provides easy access to a big rear deck. There's also a full covered front porch. A 2-stall detached garage also has an attached drive-through shed. Low property taxes, natural gas, & fast cheap reliable Internet. 600 ft of shared private access to 58 Acre Perch Lake is only 215 yards away. Sandy Beach #2 Sub Restrictions is uploaded into MLS Docs.
Living Room
14' 7'' x 13' 3''
Dining Room
11'10''x10'4'' -IRR
Kitchen
12'3'' x 7'7'' -IRR
Bedroom 1
(12x12) + (12x10)
Bedroom 2
14'5''x10'4'' IRR
Bedroom 3
11'3'' x 9'5''
Lake/River
Perch Lake
County
Otsego
Schools
Gaylord
Construction
Frame
Water
Well
Sewer
Septic
Exterior
Vinyl
Exterior Features
Cable TV,Deck,Fence,Patio/Porch,Shed
Directions:
