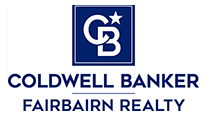Beds 5
Baths 4.00
TTL Sq FT.2164.00
Acres 0.00
Lot Size100x300
MLS # 201828060
This ranch-style residence harmoniously combines comfort and expansiveness, featuring five bedrooms, four bathrooms, an 806-square-foot basement, a sizable garage with a workshop, a covered lean-to, and a backyard shed. The spacious interior of the residence creates a warm and inviting atmosphere. The layout seamlessly connects the living room, dining area, and kitchen, ideal for cozy family gatherings and lively entertaining. The primary suite boasts a luxurious en-suite bathroom with a spa-like soaking tub, perfect for unwinding after a long day. The basement offers endless possibilities, whether a home gym, a cozy media room, or a play area for children. The south-facing deck is an ideal spot for enjoying the lush greenery.
Living Room
15x23
Dining Room
15x9.5
Kitchen
15x13
Family Room
16x13
Bedroom 1
11 x 11.5
Bedroom 2
10x11
Bedroom 3
9.5 x 8.5
Bedroom 4
12x14.5
County
Otsego
Schools
Gaylord
Construction
Frame
Water
Well
Sewer
Septic
Exterior
Vinyl
Exterior Features
Cable TV,Fence,Landscaped,Patio/Porch,Shed,Workshop
Virtual Tour
View Tour
Directions:
