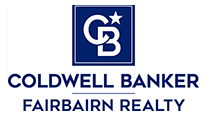Beds 4
Baths 4.00
TTL Sq FT.3400.00
Acres 5.00
Lot Size5 Acres
MLS # 201827983
Step inside to discover an inviting open floor plan, boasting 4 bedrooms, 4 bathrooms, and 5 acres of land on the west side of town. Offering convenient access to Elmira, Boyne City, Walloon, and just an hour from Traverse City. Enjoy the spacious layout that strikes the perfect balance between countryside serenity and convenient proximity to town. The kitchen is an entertainer's dream, featuring an island for company while cooking, complemented by a convenient living room nearby. Additionally, an elaborate great room that offers privacy and flexibility with a floor-to-ceiling stone fireplace, a wall of windows overlooking the deck and gardens. With an open canvas for a basement plan, the possibilities are endless. A hot tub is included, along two fireplaces and newer Roof! A real GEM!
Living Room
14x8
Dining Room
Combo
Kitchen
14.6 x. 20.5
Family Room
26.2 x 26.5
Bedroom 1
14.11 X 14.11
Bedroom 2
12 x 13.8
Bedroom 3
14.10 x 10
County
Otsego
Schools
Gaylord
Construction
Frame
Water
Well
Sewer
Septic
Exterior
Vinyl
Virtual Tour
View Tour
Directions:
