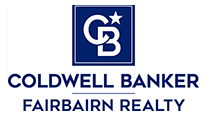Beds 4
Baths 4.00
TTL Sq FT.3076.00
Acres 10.00
Lot Size10 +/- acres
MLS # 201827686
Looking for privacy. Situated on 10 acres of hardwoods this custom home has over 4,000 square feet, 4 bedrooms and 4 full baths. Home has separate living quarters/ in-law suite with a full kitchen, living area, bedroom and bath. Large living room has a fireplace with a new pellet stove insert for those cold winter nights. Home has large airy rooms with tons of natural light. Updates include custom bathroom tilework, vanities and showers. Kitchen cabinets, countertops, appliances, and flooring throughout. Large pantry to store those kitchen tools. Large family room with beautiful views. Heated attached garage has a large unfinished bonus room above. There is also a partial basement. Roof was replaced in 2023 and has a 30-year warranty. New boiler system and septic lines and risers in 2023
Living Room
17x18
Dining Room
11x10.5
Kitchen
11.2x9.8
Family Room
18.4x15.5
Bedroom 1
12x13
Bedroom 2
13.1x14.10
Bedroom 3
15.7x14.10
Bedroom 4
12.1x12.7
County
Montmorency
Schools
Jhnsburg/lewstn
Construction
Frame
Water
Well
Sewer
Septic
Exterior
Vinyl
Exterior Features
Deck,Guest Quarters/Apt,Hunting Prop,Landscaped,Natural,Patio/Porch,Paved Driveways,RV Parking
Virtual Tour
View Tour
Directions:
