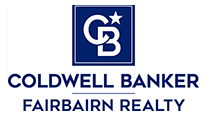Beds 4
Baths 4.00
TTL Sq FT.2335.00
Acres 0.00
Lot Size99x244x196x294
MLS # 201827572
Custom built multi-level Chalet in Michaywe! Very spacious! Vaulted ceilings and large windows give an abundance of natural sunlight to the living, dining and kitchen. New flooring and new gas fireplace are beautiful. Two primary suites make this a perfect home for multi-generational families. Main floor primary features a large sitting/office area with a private doorwall to the wrap-around deck. Second floor primary suite offers an abundance of privacy as it encompasses the entire upper level. Two additional bedrooms and a full bathroom are located on the main level. The 4th FULL bathroom is located in the spacious lower level along with a family room featuring a doorwall and new LED lights. Laundry on both the main floor and basement. Paved drive, 2c garage w/workshop. Privacy!
Living Room
20.5x16.5
Dining Room
13.5x11.5
Kitchen
12x10.5
Family Room
26x15.5
Bedroom 1
16x14.5
Bedroom 2
14.5x11.5
Bedroom 3
10.5x10
Bedroom 4
14.5x13
Lake/River
Opal Lake
County
Otsego
Schools
Gaylord
Construction
Frame
Water
Well
Sewer
Septic
Exterior
Wood
Directions:
