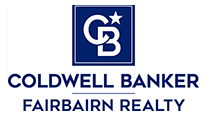Beds 7
Baths 6.00
TTL Sq FT.3093.00
Acres 114.00
Lot Size114 Acres
MLS # 201827320
Take a small forest of massive Norway and White pine logs--then add a trainload of granite block and huge boulders from area quarries, then sprinkle in some finishing touches of marble, glass, and Vermont soap stone countertops, arrange them all just so on the top of a hill overlooking a private lake and you have found this Gem of Gems! This one-of-a-kind, 5,337 sqft, full-log home on 114 acres with a private spring-fed lake is surrounded by hundreds of acres of state land. The home features 24'' to 30'', hand-peeled Scandinavian full-scribed Norway pine logs and hand-hewn beams throughout. Attached is a full-log, three-car garage. This Gem of Gems is more than a home; it's a sanctuary for those who appreciate the finest things in life, combined with tranquility and privacy of ''upnorth''.
Living Room
22 x 30
Dining Room
23 x 11
Kitchen
23 x 11
Family Room
22.6 x 22
Bedroom 1
23 x 13
Bedroom 2
16 x 13.3
Bedroom 3
18 x 13.3
Bedroom 4
15 x 35
Lake/River
Other
County
Oscoda
Schools
Fairview
Construction
Full Log
Water
Well
Sewer
Septic
Exterior
Stone,Stucco,Wood
Exterior Features
Adj State/Federal Ld,Barn,Deck,Dock,Fence,Garden Area,Hunting Prop,Landscaped,Natural,Patio/Porch,RV Parking,Satellite Dish,Shed,TV Antenna,Workshop
Directions:
