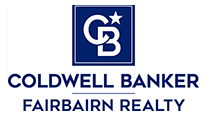Beds 3
Baths 1.00
TTL Sq FT.1224.00
Acres 0.73
Lot Size140 x 228
MLS # 201827234
Residential home located in town zoned commercial, many opportunities here. Ranch style home 3 bed, 1 bath with potentially a second bath. Awesome heated pole barn, with open floorplan and workspace, formally used as a auto repair shop. There is another building that was used for storage, potential is there, has half bath and open floor plan. Large back yard almost to the fence line of the township ball diamond/park. Circle paved drive and newer roof, well, septic and drain field, home is move in ready, and handyman's dream garage.
Living Room
18.9 x 10.5
Dining Room
combo
Kitchen
14.4 x 10.5
Bedroom 1
8.10 x 11.9
Bedroom 2
11.1 x 8.4
Bedroom 3
12.1 x 12.6
County
Alcona
Schools
Oscoda
Construction
Frame
Water
Well
Sewer
Septic
Exterior
Vinyl
Exterior Features
Deck,Paved Driveways,Pole Building,Workshop
Directions:
