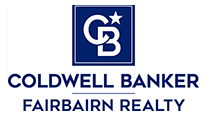Beds 3
Baths 2.00
TTL Sq FT.1934.00
Acres 0.00
Lot Size1.38 acres
MLS # 201827197
LOOKING FOR A SPACIOUS FULL-TIME OR SEASONAL HOME?! This 4 bdrm, 2 bath home sits back on a peaceful, partially wooded 1.38 acres, including a large backyard with a fenced in garden & firepit. The cozy knotty pine family room with attached den/study features a wood burning stove to warm up on winter days and to help with heating bills. Open concept kitchen and dining room create a nice space for family get-togethers & meals. Detached 2+ car garage with workshop to store all of your 'toys'. Some improvements needed, such as flooring, door trim, and garage exterior. New Septic field installed February, 2024. Fantastic location to enjoy all of your favorite outdoor hobbies! near Oak & Moon Lakes, trails, Garland Golf Resort, the Lewiston Fun Ones Club & Lewiston Sportman's League.
Living Room
27.5X11.7
Dining Room
Combo
Kitchen
19'8x13.4
Family Room
12.9x14.3
Bedroom 1
21.5X12
Bedroom 2
11.7X10.5
Bedroom 3
11.7X10.5
Bedroom 4
10.8x6.11
County
Oscoda
Schools
Fairview
Construction
Frame
Water
Well
Sewer
Septic
Exterior
Vinyl
Exterior Features
Fence,Garden Area,Landscaped,Natural,Patio/Porch
Directions:
