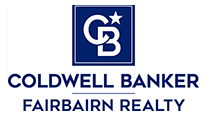Beds 3
Baths 2.00
TTL Sq FT.1490.00
Acres 1.10
Lot Size165.83x253.74x190.83x265
MLS # 201824827
Recently built home! Modern home in a private setting just minutes outside of Mackinaw City and Carp Lake! The open concept living, dining room and kitchen allow for the perfect gathering space for your friends and family. The large kitchen offers quartz countertops, stainless steel appliances and newly installed backsplash, will impress along with an expansive center island.For easy maintenance, solid oak flooring runs throughout the main living area and hallway. The primary suite is located at the back portion of the house & has a custom bathroom with a walk-in tile shower & large walk-in closet. It's the perfect place to relax in after a busy day.There is plenty of storage in the 2.5 car garage as well as the large shed in the backyard. Call today for more details.
Living Room
15.4 x 17.1
Dining Room
Combo
Kitchen
17 x 19.5
Bedroom 1
13.6 x 12.3
Bedroom 2
13.6 x 9.8
Bedroom 3
13 x 9.9
County
Cheboygan
Schools
Pellston
Construction
Frame
Water
Well
Sewer
Septic
Exterior
Vinyl
Exterior Features
Deck,Natural,Patio/Porch,Shed
Directions:
